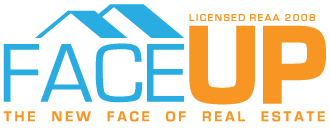Architecturally designed by Mark Dowling and built by Jim Schelling and Ballard Homes, 26 Tornado Place is a classic example of West Harbour executive living. Sensational views of the Harbour and City are on offer from both levels of this spacious home.
Making the most of these exceptional views, the upstairs living has been designed for families that love to entertain. Separate from the rest of the living, the lounge room is spacious and has a cosy wood-burner for those cooler winter nights. Under the characteristic arched window, is a large formal dining space with plenty of room for the whole tribe. Designed to impress, the family living area will quickly become the hub of the home. Effortlessly extending out to a dream balcony, the family room has space for both intimate family gatherings and big parties that your friends will be lining up for. Even the most reluctant chef will enjoy their time in the chef friendly kitchen. With incredible views both day and night, the ever-changing vista will delight and distract you from even the dullest of chores.
For even the biggest families, there is plenty of accommodation on the entrance level with a generous family bathroom with bath and separate shower. Featuring your own private deck, the master bedroom also boasts a walk-in robe and roomy ensuite bathroom.
Title Documents available from https://www.nz.open2view.com/properties/434811
FaceUp has not measured the floor area of the home.
Need to sell your home before you buy? Talk to us at FaceUP. We have a low commission structure to suit you better – great service at an affordable price – visit our website www.faceup.co.nz to find out more.
Like us on Facebook www.facebook.com/FaceUpLtd




