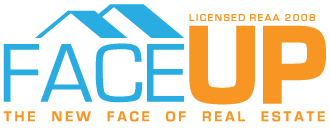OPEN HOME CANCELLED
If you are looking for a quality constructed home that gives you the peace of mind you need with the added benefits of space, convenience, and comfort, your search ends right in here!
Nestled amongst a nice enclave of solidly built residences in a quiet street of Glen Eden is this one-level brick and tile home. Spreading out on a generous floor area of 154m2, this lovely home offers 3 bedrooms including a master with ensuite and walk in wardrobe, plus an office, a separate family bathroom and double internal access garage. All these are on a flat freehold section of 450m2.
The north-west facing manicured garden in front of the house delights you, creating a sweet homely feel straightaway. Stepping inside, you will see the spacious, airy and light-filled living on your right side with an office well tucked away on your left. The hallway takes you straight into the hub of this home – the open plan kitchen combined with the dining area. The corridor next to the kitchen leads to the three bedrooms on the other side of the house, a very private retreat for each family member. The ranch sliders adjacent to the dining area, by the living and in the master bedroom all open onto the patio area surrounding the whole private side of this home, making indoor and outdoor living and entertaining an absolute breeze.
The fully fenced courtyard surrounds the level landscaping with fruit trees and artificial grass lawn. Which fits in perfectly with an easy living lifestyle because you don’t need to spend time mowing and weeding. This is a fantastic home that will be a safe haven for all the family, along with the benefits of an HRV system and heat pump for year round comfort.
Title Documents available from https://o2v.co/5Lz7
FaceUP has not measured the floor area of the home.
Like us on Facebook www.facebook.com/faceuprealestate



