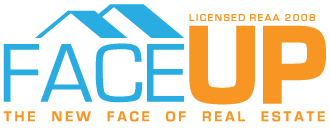Raglan calls and our vendors are showing their motivation by reducing the price on this amazing, huge property. Situated in a commanding position at the entrance of Hobsonville Point, this home has so much to offer and is ideal for large families or those wanting to work from home in style. Cleverly laid out, this home features all the living on the first floor and has easy access out to the North Facing Patio. A full sized double door garage is at the back of the property and above this is a large studio with an ensuite bathroom and its own heat pump hot water cylinder.
With stunning 180 degree views from the Juliette balcony, this is a master suite that is hard to beat. It’s like your own little world with a good sized walk in robe leading through to a well appointed ensuite bathroom. Bright and sunny, this north facing room will be a real tonic at the end of a long day or the perfect way to start the day.
• 4 Bedrooms and 2.5 Bathrooms in Main Home
• Open Plan Living Area and Separate TV Room
• Effortless Flow Out to North Facing Patio and Lawn
• Entry to Garage is From Shared Lane – Features Pedestrian Access to Squadron Drive
• Modern Kitchen with Breakfast Bar and Double Fridge Space
• Separate Laundry with Easy Access to Clothesline
• 3 Bedrooms and Full Bathroom on Second Level – 2 Bedrooms with Sea Views
• Adults Retreat – Master Suite with, WIR, Ensuite and 180 degree Sea Views from Balcony
• Full Sized Double Garage and Storage
• Approximately 29m² Studio Above Garage – Separate Entrance and Ensuite Bathroom
You really have to see it to appreciate how much this property has to offer. Come along to the open homes or phone for an appointment to view today!!!!! Oh and if you like the furniture – make them an offer – the beach house is calling and it is already furnished.
Title Documents available from www.open2view.com/377787
FaceUp has not measured the floor area of the home. The floor area listed on Property Guru appears to be significantly incorrect. The floor plans give an approximate floor area of main house as 190m², the double garage is 39m² and the studio ~29m² giving a total floor area of ~258m².
Like us on Facebook www.facebook.com/FaceUpLtd




