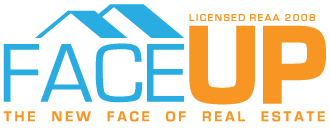For viewing information please book using Viewing tracker, FaceUP link, or Enquiry Link or go to http://www.faceup.viewingtracker.com/ and choose the property. Some properties will have set viewing times. If you do not register for a viewing then we will not be able to notify you of any changes. Viewings will be cancelled if no registrations are received.
DO NOT PHONE THE PROPERTY MANAGER TO ENQUIRE ABOUT VIEWING TIMES OR GENERAL ENQUIRIES. PLEASE REGISTER YOUR INTEREST AND ADD QUESTIONS TO VIEWING TRACKER.
All applications must be submitted through Viewing Tracker.
Spacious open plan kitchen, dining and living on the ground level flows naturally to the rear sunny patio, nicely elevated from the backyard, single garage and car space which are easily accessed from the shared lane at the rear.
On the second level are two bedrooms, one with its own deck, a full family bathroom, separate WC and a cleverly designed study nook. There is also the luxury of a second living area that opens out to a generous rear deck capturing all afternoon sun which makes a perfect play space for younger children or a retreat for teenagers.
At the top level sits the Master suite which comes complete with a large stylish ensuite that includes another bath, a generous walk-in wardrobe with built-in timber wardrobe system plus a deck with elevated views.
Being centrally located, you’ll love the short walk to the Primary school and the playground, the Brickworks shops and eateries or further to the Wharf or Bomb Point Reserve. More amenities are located just up the road at Hobsonville Village and there is great access to both motorways plus several public transport options.



