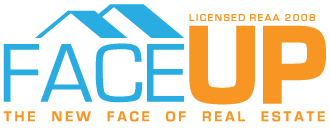Designed by Stevens Lawson Architects and built by industry leading Jalcon Homes, the Squadron Terraces were the recipients of the Gold Award at the 2015 Auckland Architectural Awards.
At the front of the home there is a separate lounge, perfect for the kids to take over, without reducing the light levels within the living spaces. Informal living is open plan and flows out to the easy care sun-drenched backyard with little effort. A designer quality kitchen has plenty of storage and tucked away out of sight is a guest WC. Louvre panels feature in many of the external doorways and provide a cooling breeze without compromising security.
On the second level there is a lovely family bathroom and three double bedrooms. One of these is the master and has a stylish ensuite bathroom. On the third level are two further double bedrooms joined by a mezzanine space that is great for a desk or two as the many skylights let in lots of natural light. Parking is catered for with a single detached garage and an additional car space beside that. There is also significant off-street parking spaces outside and across the road.
Don’t miss out on this truly fantastic 5 bedroom home in the hottest new suburb in Auckland. Call us today and move into the Point in style.
Title Documents available from www.open2view.com/389514
Floor area listed is approximate and has been obtained from Property Guru. FaceUp has not measured the floor area of the home.
Like us on Facebook www.facebook.com/FaceUpLtd




