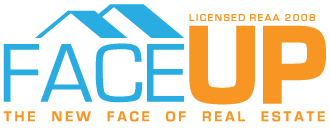So often these days homes are 50 shades of beige. From the moment that you walk up the front path you are surrounded by life, fragrance and colour. Filled with natives and edible plants and trees, the front garden is an oasis from the hustle and bustle of daily life. Bathed in afternoon sun it is a perfect spot for a pre-dinner drink.
Entering the front door, you will feel like you have stepped into another world with the colours of Morocco and the Mediterranean flowing through the open plan kitchen/ living/ dining out to the relaxing patio with plenty of room for entertaining family and friends. The semi walled carport has a secure automatic door which opens onto the rear driveway, where you also have a dedicated carpark just opposite, and visitor parking is a few steps away.
Storage is readily available, with a built-in shed in the carport, an equipment cupboard in the separate laundry, a massive pantry and a double linen closet upstairs. Also located upstairs are 3 decent sized bedrooms (the master has a lovely, large ensuite) and the combined family bathroom. Ease away the stresses of the day on the private balcony off the master bedroom and listen to the sound of birds in the lush bush of Henderson Park.
Although the home is freehold, there is a Residents Society that looks after the shared areas and other maintenance, such as the cleaning and painting of the exteriors of the homes. The regular painting is scheduled to start on this home in the next few weeks.
You have easy access to Lincoln Road, motorways north and south, West City mall, West Wave Aquatic and Recreation Centre and the Corban Estate Arts Centre. Leave the cars at home with train stations to the left and the right.
Step onto the property ladder in stylish surroundings, call today for a private viewing, or drop by the open homes.
Title Documents available from www.open2view.com/437429
FaceUp has not measured the floor area of the home.




